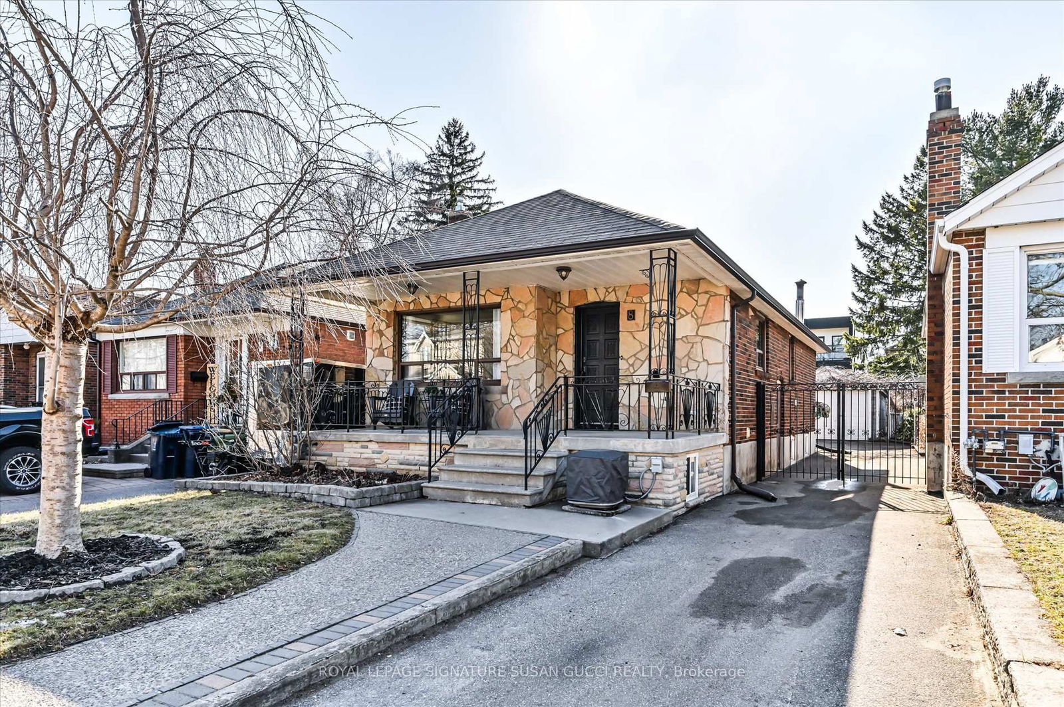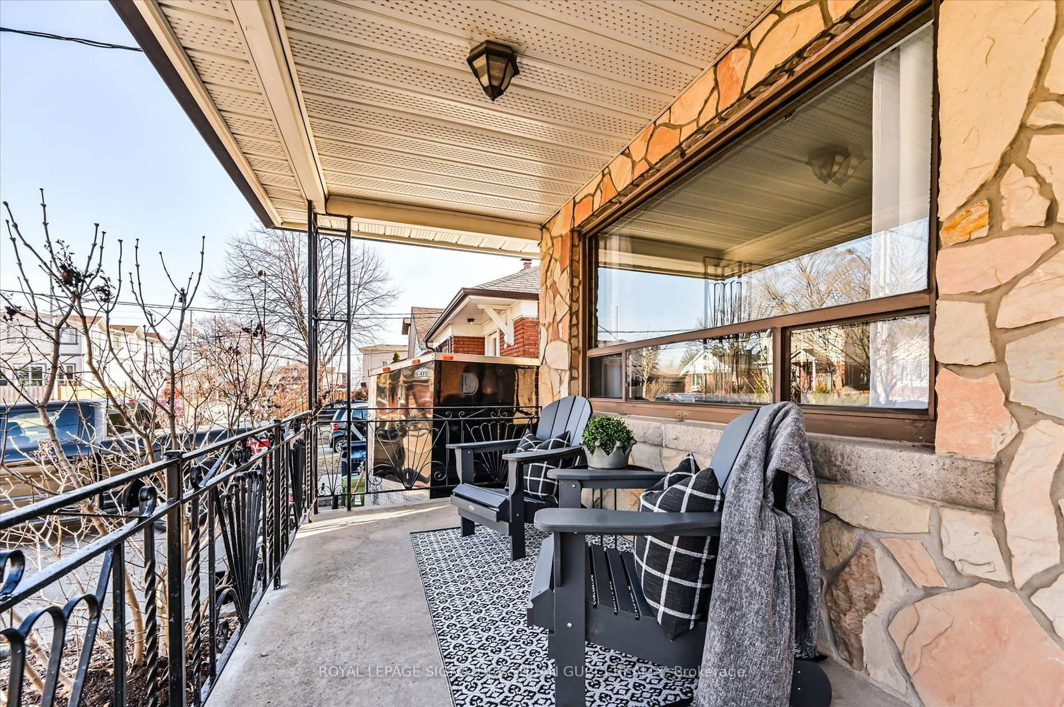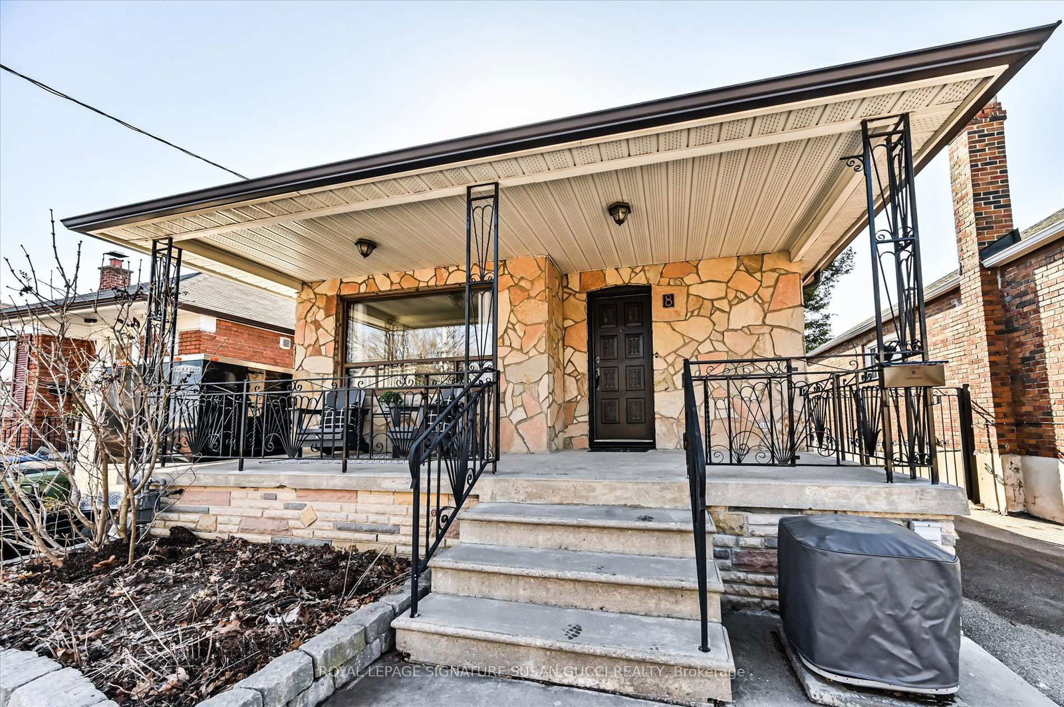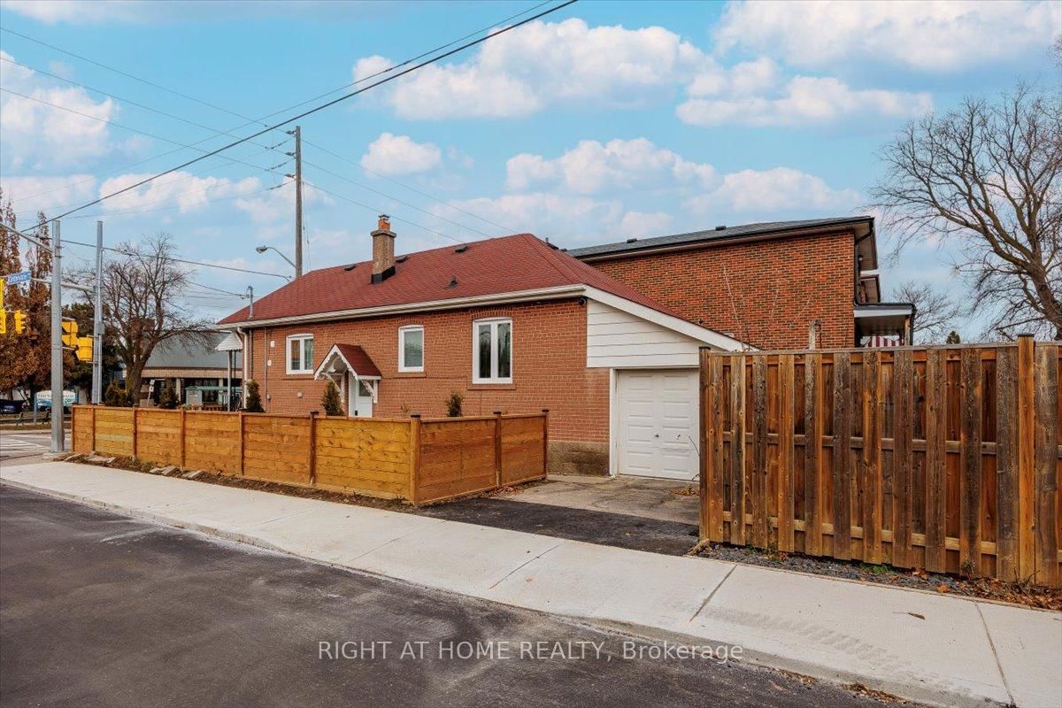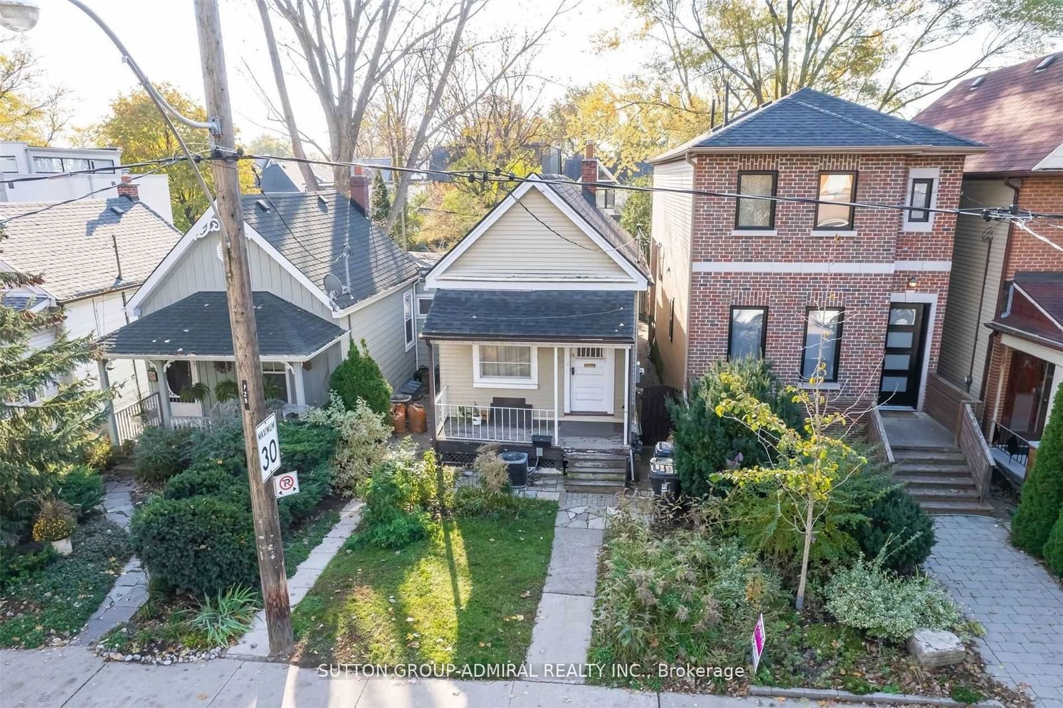Overview
-
Property Type
Detached, Bungalow
-
Bedrooms
2 + 1
-
Bathrooms
2
-
Basement
Sep Entrance + Finished
-
Kitchen
1 + 1
-
Total Parking
4 (1 Detached Garage)
-
Lot Size
110x32 (Feet)
-
Taxes
$5,243.07 (2024)
-
Type
Freehold
Property description for 8 Northridge Avenue, Toronto, East York, M4J 4P2
Property History for 8 Northridge Avenue, Toronto, East York, M4J 4P2
This property has been sold 1 time before.
To view this property's sale price history please sign in or register
Estimated price
Local Real Estate Price Trends
Active listings
Average Selling Price of a Detached
April 2025
$1,287,500
Last 3 Months
$1,496,375
Last 12 Months
$1,387,318
April 2024
$1,701,000
Last 3 Months LY
$1,592,952
Last 12 Months LY
$1,326,508
Change
Change
Change
Historical Average Selling Price of a Detached in East York
Average Selling Price
3 years ago
$1,576,560
Average Selling Price
5 years ago
$1,295,000
Average Selling Price
10 years ago
$679,765
Change
Change
Change
Number of Detached Sold
April 2025
4
Last 3 Months
3
Last 12 Months
6
April 2024
5
Last 3 Months LY
6
Last 12 Months LY
7
Change
Change
Change
How many days Detached takes to sell (DOM)
April 2025
30
Last 3 Months
28
Last 12 Months
21
April 2024
22
Last 3 Months LY
13
Last 12 Months LY
14
Change
Change
Change
Average Selling price
Inventory Graph
Mortgage Calculator
This data is for informational purposes only.
|
Mortgage Payment per month |
|
|
Principal Amount |
Interest |
|
Total Payable |
Amortization |
Closing Cost Calculator
This data is for informational purposes only.
* A down payment of less than 20% is permitted only for first-time home buyers purchasing their principal residence. The minimum down payment required is 5% for the portion of the purchase price up to $500,000, and 10% for the portion between $500,000 and $1,500,000. For properties priced over $1,500,000, a minimum down payment of 20% is required.

